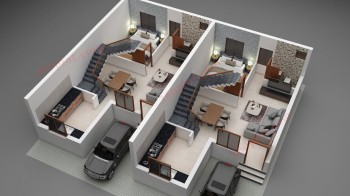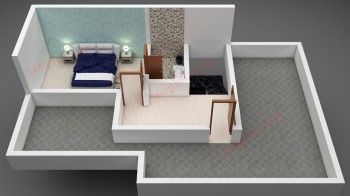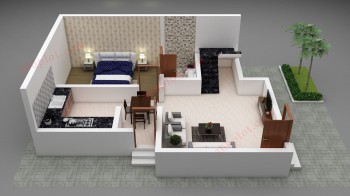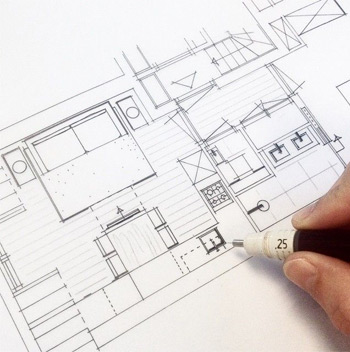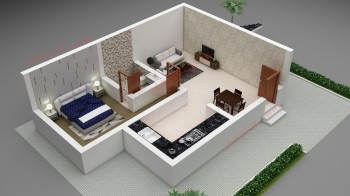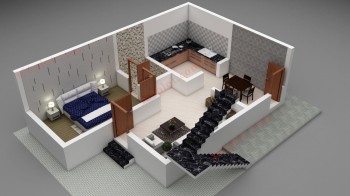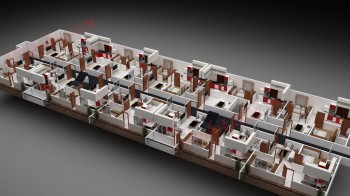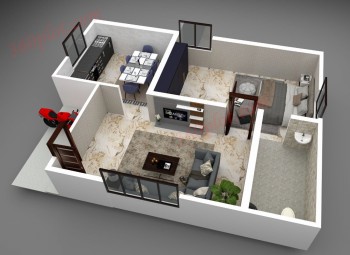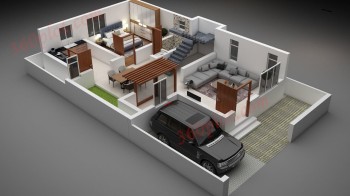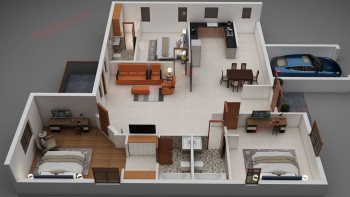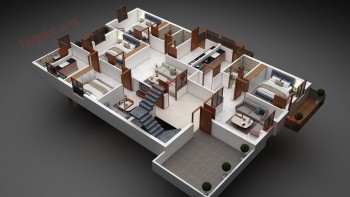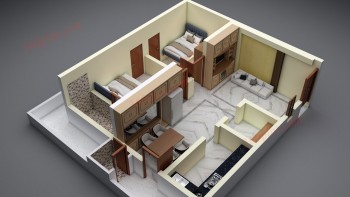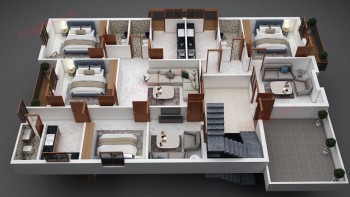Best 3d Floor Plan Design In India
A 3D Floor plan is the 3D layout of your upcoming home or office. In this, you can see your room filled with a bed, sofas, almirah, TV panel, etc which is required from your side in the house. A 3D structure with all dimensions of your room, kitchen, washroom, stairs, doors, windows and balcony are clearly mentioned in this plan. It will help you to visualise your home/room just like in the real world.
3D Floor plan is very important it will save your time and cost and also help you to design your home or office in a organised manner.
We at 360plot.com are expert in drawing 3D floor plan according to your need, we have a team of Government approved civil engineer and architects who can draw a best 3D floor plan at resonable price in the market. We can also know 3D floor plan as
- 3D house plan design
- 3D floor plan design
- 3D floor planner
- Floor plan 3d
- Floor plan 3d model
- House plan 3d model india
- House plan 3d view
- House plan 3d design
- House plan 3d online
- Make my house plan 3d online
- How to make 3d home design online
- Ghar ka naksha 3d mein
- Ghar ka naksha design 3d
- 3D ghar ka naksha
- 3D ghar design
What people are asking about Elevation Design?
How to make 3d floor plan?
3D models can save time, and cost and help to better understand look and feel, color combination, space utilization, and many more. 360Plot.com offers the best 3D floor plan models in India at a very budget price starting from Rs. 1999 only. 3D floor plan is a virtual model of your house/ office/ building. It contains a complete 3D view of a building like walls, windows, doors, and inner layouts like furniture, fittings, and fixtures. It also contains colors of the wall and a bird's eye view of the building so that one can easily imagine the original 3D view of the building. A 3D floor plan will help you to understand the original look-like view of the building, it can help you to choose the house model, color, furniture sets, and many more. You can assume your upcoming building in a 3D model before it was created physically. You can easily change the color and set it to your favorite one in the 3D plan.
What is 3D floor plan?
3D floor plan is a virtual model of your house/ office/ building. It contains a complete 3D view of a building like walls, windows, doors, and inner layouts like furniture, fittings, and fixtures. It also contains colors of the wall and a bird's eye view of the building so that one can easily imagine the original 3D view of the building. A 3D floor plan will help you to understand the original look-like view of the building, it can help you to choose the house model, color, furniture sets, and many more. You can assume your upcoming building in a 3D model before it was created physically. You can easily change the color and set it to your favorite one in the 3D plan. 360Plot.com offers the best 3D floor plan models in India at a very budget price starting from Rs. 1999 only.
How to make 3d house plan for free?
There is many free software to create a 3D floor plan for free but we do not recommend them until you have very good knowledge of creating it and understand all the important aspects of a floor plan. A good 3D floor saves your time and cost and if it is not properly created it will have no use and also waste time and money. 360Plot.com offers the best 3D floor plan models at a very budget price starting from Rs. 1999 only.
